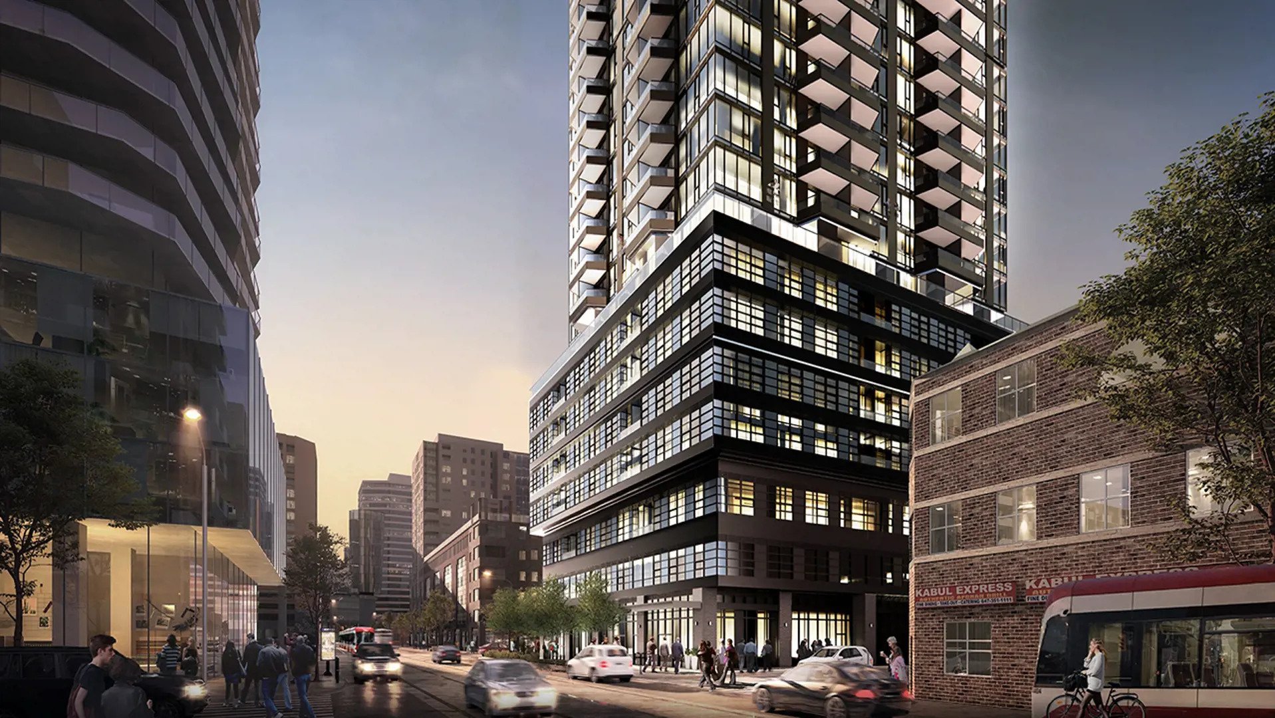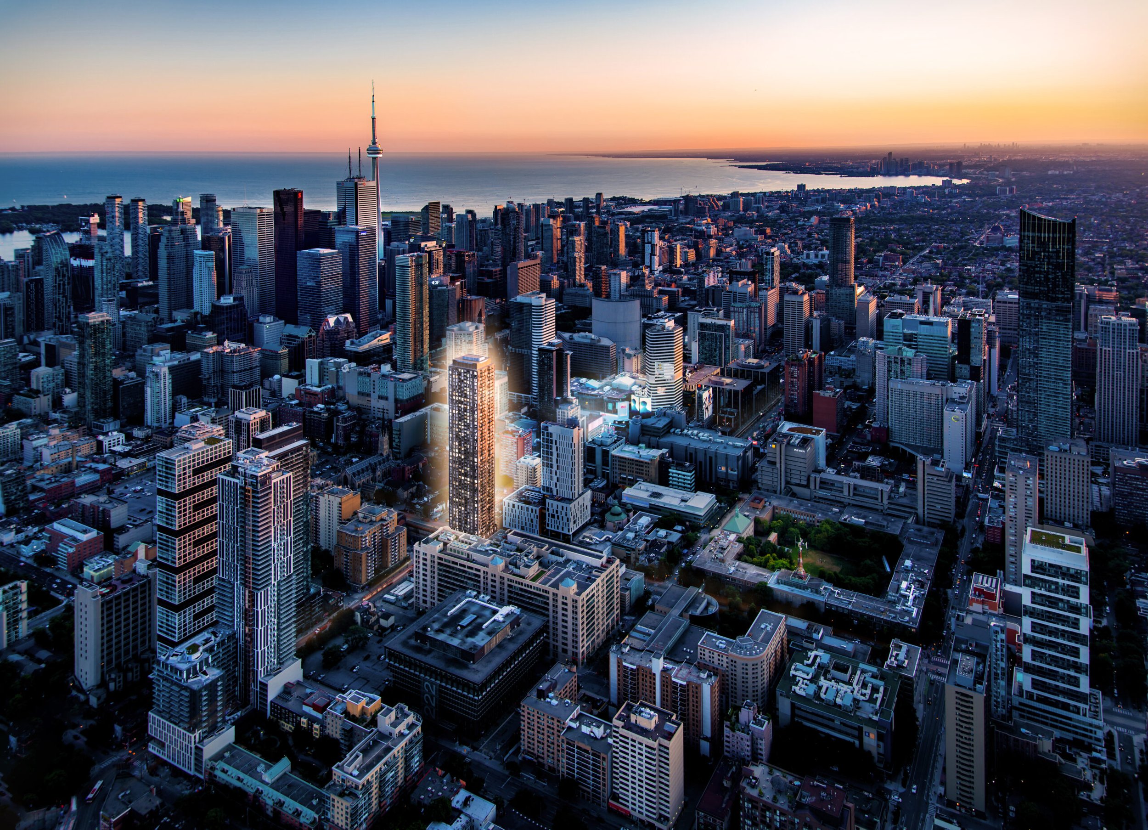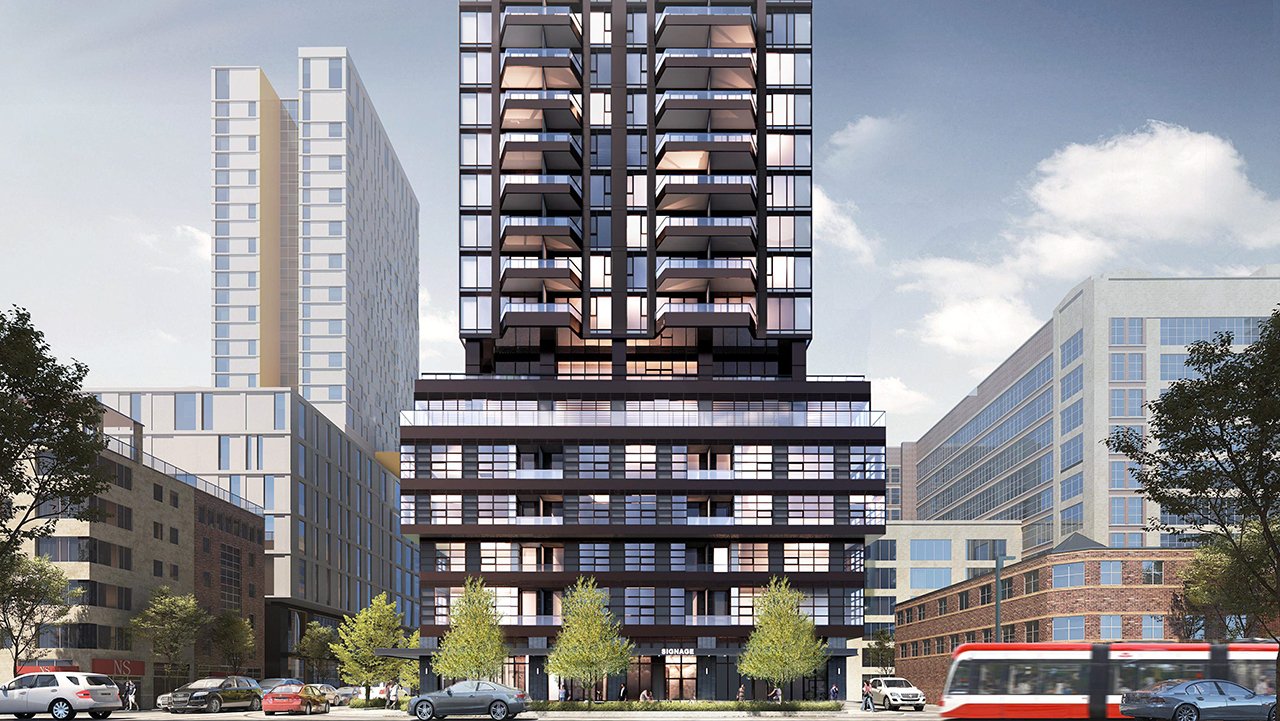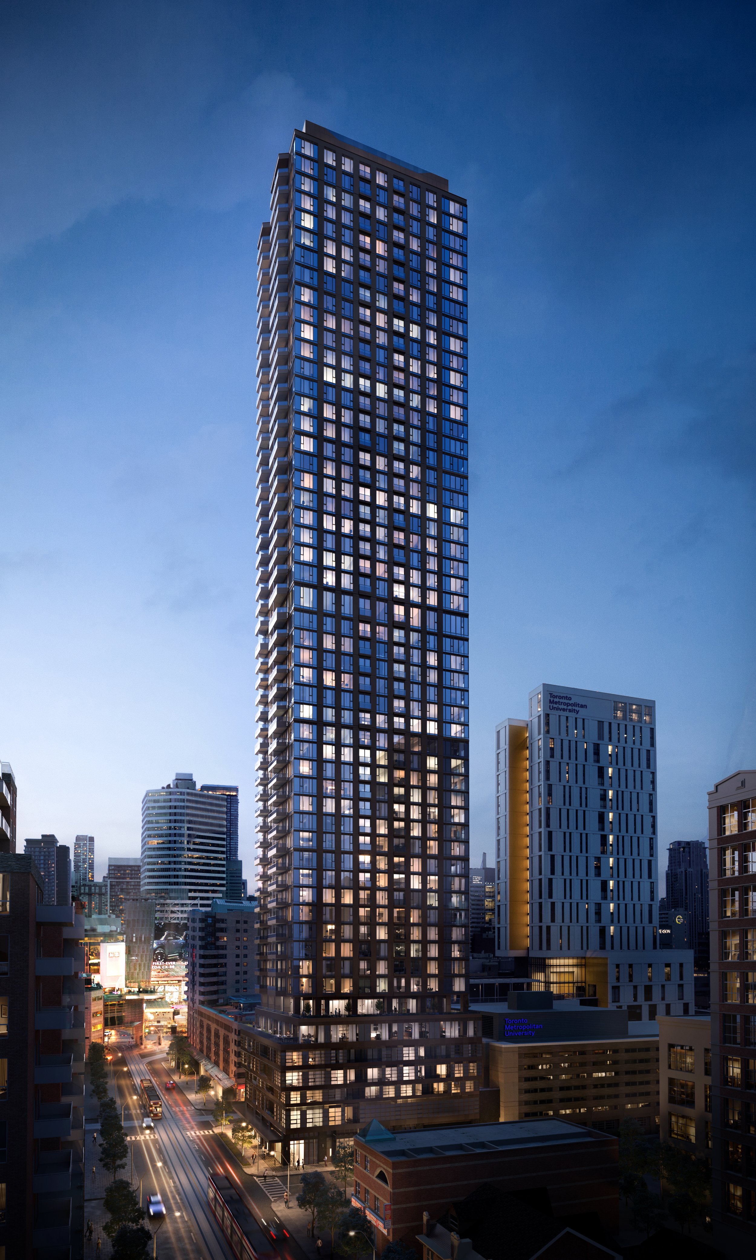Centricity Condos
Centricity Condos, a new luxurious condominium development by Graywood Developments, is currently in the preconstruction phase. The development will feature 594 units across 53 stories, located at 241 Church Street in Toronto's Church-Yonge Corridor neighborhood. This highly dense area offers convenient access to various transportation options, lifestyle amenities, prestigious universities, and major employment centers, providing residents with the ultimate convenience of living in the heart of downtown Toronto. The development is situated just south of Metropolitan University's Engineering and Computing Centre.
Church & Dundas
Why Centricity?
Perfect location: Centricity Condos is located in the highly desirable Garden District neighbourhood in downtown Toronto, surrounded by an array of world-class transportation options, including the Dundas 505 streetcar, which stops right in front of the building. Additionally, the Dundas subway station is just a short walk away, providing easy access to the rest of the city. The area is also very bike-friendly, with many safe and dedicated bike lanes available.
Lifestyle amenities: With a near perfect Walk Score, residents of Centricity Condos have access to a wide range of lifestyle amenities, including top-notch dining, shopping, and entertainment options. The CF Eaton Centre and Yonge/Dundas Square are just minutes away, offering something new and exciting to experience. The neighbourhood is also surrounded by green spaces, including Allan Gardens and Moss Park, providing access to outdoor spaces for urban comfort.
Ideal for professionals and students: The Garden District neighbourhood is a densely populated area that's home to many important employment centres, prestigious post-secondary institutions, and educational institutions, including Metropolitan University, University of Toronto, and George Brown College. Young professionals and students will find Centricity Condos an ideal location to live, work, and study in downtown Toronto.
Investment opportunity: With a total of 594 units and the backing of renowned developer Graywood Developments, Centricity Condos offers an excellent investment opportunity. Properties located near prestigious schools, transportation options, and lifestyle amenities, typically offer a more secure investment, regardless of market conditions.
Register NoW
QUICK FACTS
Developer: Graywood Developments
Address: 241 Church St, Toronto
Nearest Intersection: Church St & Dundas St E
Pricing: Starting From The High $500s
Occupancy: Estimated 2027
Storeys / Suite: 53 Storeys / 594 Suites
Suite Types: Studio – Three Bedroom + Den Suites
Suite Sizes: 380 sq ft – 1,215 sq ft




